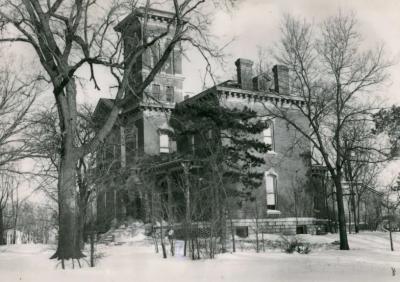
Without a doubt, the most famous residence in Kansas City, Kansas, is Sauer Castle. Perched high on a hill on Shawnee Road, the castle captivates the imaginations of all who pass by it. Many legends surround the Sauer family, and much of what we know has come from stories told by the family. Documentation of the family history is not extensive, but some records exist that trace the family genealogy.
Anton Sauer was born in Hessen, Germany, in 1826. He sought his fortune in Australia but later moved to New York City. He and the first Mrs. Sauer were the parents of four sons and one daughter. After Mrs. Sauer’s death, Mr. Sauer moved west in search of a better climate. After spending time in St. Louis and the Rocky Mountains, where he engaged in wagon trains and freighting during the Civil War, he moved to Kansas City in 1867.
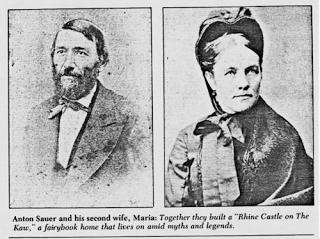
Anton and Marie Sauer
Mr. Sauer was a prominent business figure in Kansas City as well as a pillar of the German-American immigrant community. He owned a grocery store and a tannery and was president of the German Savings Association. He ran an importing business around the site of the current City Market in Kansas City, Missouri, and he owned an overland freight hauling business out of Kansas City to the southwest. Not long after moving to Kansas City, he met and soon married Marie Einheilig Messerschmidt, a German American and a widow herself. Mrs. Sauer had two daughters, and together they had five more children—they were in great need of a large home for their growing family.
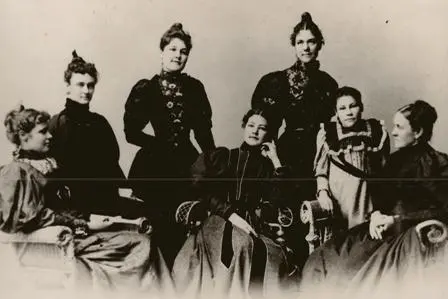
The Sauer family
When choosing a location for their new home, legend has it that Mr. Sauer looked for a place that reminded him of his birthplace along the Rhine River. He purchased 75 acres of land that had been part of the Shawnee allotment and was being used as a fruit farm. Mr. Sauer had a great interest in horticulture and reportedly wanted to use a portion of the land as a vineyard. The grand estate included a greenhouse, and outbuildings included a bakery, laundry, smokehouse, swimming pool, wine cellar, and fountain. Most of the building materials were shipped by riverboat from St. Louis.
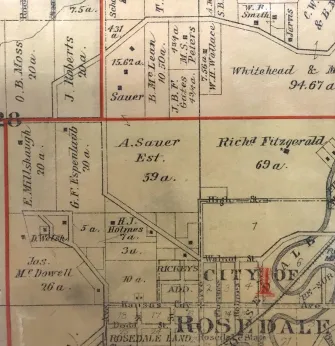
The Sauer plat map
The three-story, 12-room home constructed between 1869-1871 is one of the best examples of Italianate architecture in the state of Kansas. While the architect is not known for sure, Sauer Castle has been attributed to the Kansas City, Missouri architect Asa Beebe Cross. Mr. Sauer spared no expense in the construction of his family’s home. One estimation puts the total cost for the building and grounds at approximately $1.5 million in 2020 dollars. Many of the interior fixtures were imported from Europe.
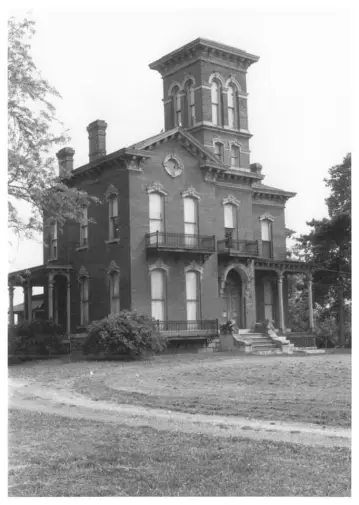
Sauer Castle (photographed in 1973)
Sauer Castle has many of the classic features of Italianate architecture of the period, which peaked in popularity for home design 1850-1890. The style is derived from Italy’s farmhouses with their characteristic square towers and informal detailing. A four-story tower, square in plan, was the principal feature of the facade. The tall, arched windows are crowned by ornately carved stone heads or hood molds and grouped in pairs. Balustraded iron balconies adorn the front windows. The house was one of the first in the area to have running water, pumped by a hydraulic engine from a large spring to the south of the residence to the laundry, the kitchen, and a bathroom with a marble tub. In addition, three wells that released mineral spring water were dug on the grounds.
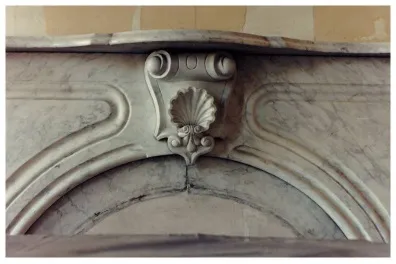
Sauer Castle fireplace detail
One of the most impressive features of the main living space of the house is the nearly floor-to-ceiling windows, a prominent feature of Italianate architecture. They were covered with lace curtains imported from France. The highly polished hardwood floors alternated light and dark wood. The home featured carved marble fireplaces and a four-story continuous staircase from the basement to the third floor with hand-carved wooden spindles. Family legend tells of grand chandeliers of Czech and Belgian crystal, imported from Vienna, each with over 600 individually cut crystals. First-floor rooms included a parlor, music room, dining room, and library.
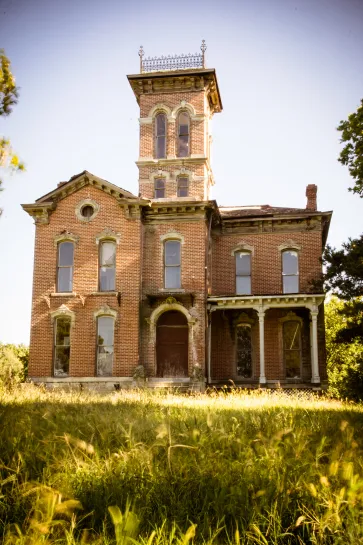
Sauer Castle (photograph used with permission of FatherStorm)
In its nearly 150 years, Sauer Castle has been occupied by only three families. Mr. Sauer died in 1879 in the second-floor master bedroom of the home, and Mrs. Sauer continued to live at the castle until her death in 1919. She was unable to maintain all of the land and sold off sections as residential areas, which became Sauer Highlands and Kinney Heights. The Sauer children and their families occupied the home until the 1950s, and the Castle returned to the family in 1989 when it was purchased by the great-great-grandson of Anton Sauer.
Sauer Castle is listed on the Register of Historic Kansas Places and the National Register of Historic Places.