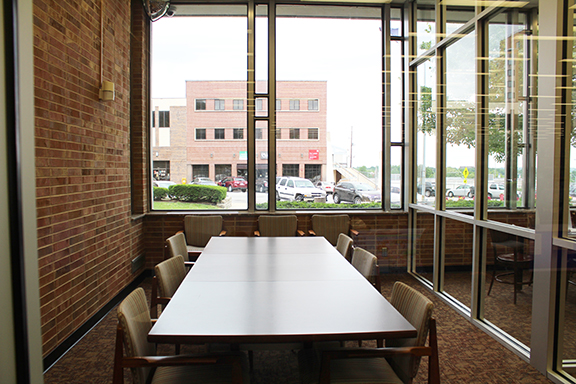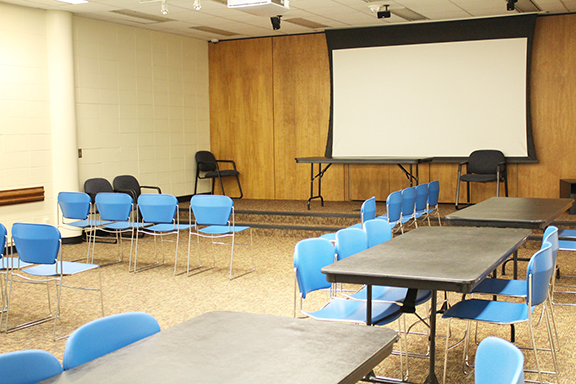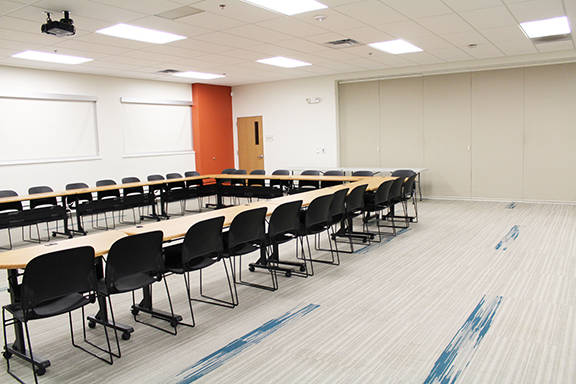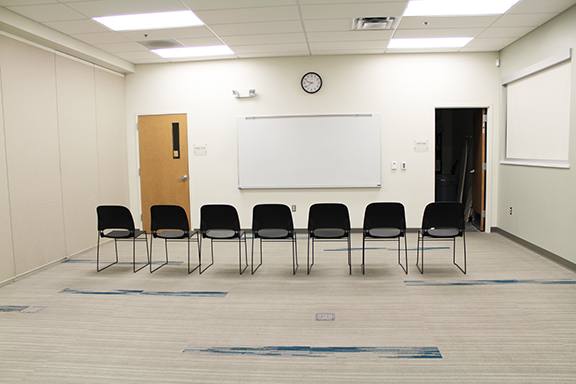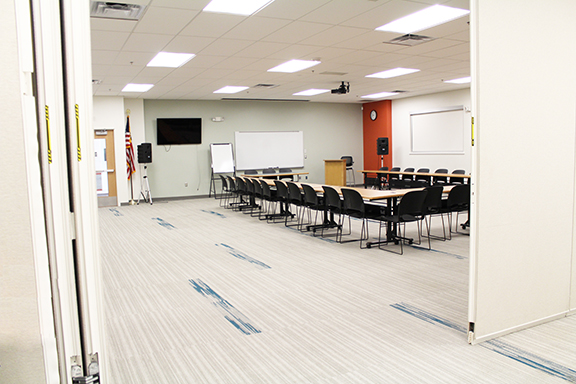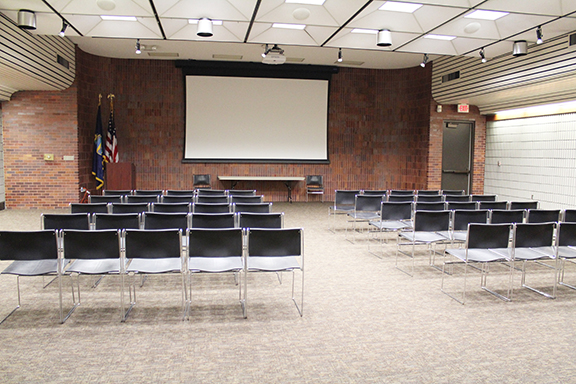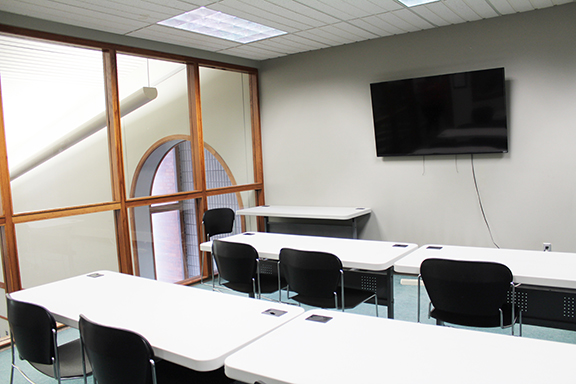This is an open auditorium space with an adjoining kitchen. The room has a standing room capacity of 225. If using a theater style set up (chair only), the room has a capacity of 130 people. If there are tables used in the setup, the room capacity is 100 people or fewer depending on set up. This room can be set up in the following styles: theater, classroom, U-Shaped, open room, storytime.
This room can be scheduled three (3) months in advance with a limits of three (3) bookings per person or group at a time.
Room setup styles available:
Theater - capacity of 130
Classroom - capacity of 100 depending on tables needed and arrangement
U-shaped - capacity of 100 depending on tables needed
li>Open Room - capacity of 225 depending on tables needed and arrangement
Storytime - capacity of 100 depending on tables and arrangement needed
Equipment available for this space includes the following:
Kitchen
Television monitor
WiFi
Computer Cables
Floor microphone
Portable microphone
Table microphone
Wall-mounted screen
DVD player
Flip chart
Overhead digital projector
VCR
Rectangle tables
Round tables
Chairs
Head table

