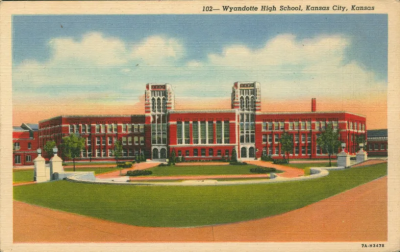
Here’s another great post on KCK history from our local history librarian, Anne.
One of the most notable buildings in Kansas City and all of the state of Kansas, Wyandotte High School, has a long and treasured history. The information below is from The History of Our Public Schools in Wyandotte County, Kansas, 1844-2012 at www.kckps.org, researched by Justina R. Sparks, Craig Delich, and Larry Hancks.
The public school system in Kansas was established by the state legislature in 1867. The first public school in Wyandotte City, the Central School in the town square called Huron Place, was completed the following year. No high school was established; however, until 1886, the year Wyandotte consolidated with two smaller cities to form the present Kansas City, Kansas. According to school records, Kansas City, Kansas High School was organized in “several unused rooms at the Riverview Elementary School, 7th and Pacific Avenue, and several of the smaller classes convened at the home of the principal nearby.” The first graduating class, in 1887, consisted of eleven girls.
It was not long before the high school got its second location and its first real school building. The school was relocated to the former Palmer Academy building on the southwest corner of North 7th Street and Ann Avenue. President Grover Cleveland had signed the Consolidation Act, which was intended to make education available to everyone through free schools. The Palmer Academy had been a private secondary school that closed due to lack of enrollment – ironically, due to the Consolidation Act; people would no longer pay for that which was being provided for free.
The Palmer Academy building soon proved to be inadequate to the district’s needs, leading to a proposal by the Board of Education to demolish Central School and erect a new high school building in the center of Huron Place. The City immediately went into court and asked for an injunction restraining the Board from erecting the proposed building. The City alleged that the ground known as Huron Place had been dedicated by the town company for park purposes only and that the Board of Education had no rights there. The case ended up in the Kansas Supreme Court, which held that the Board of Education was entitled to a tract marked “Seminary Place” on the original plat of 1857 and that the ownership of Huron Place was therefore divided between the Board and the City. The Carnegie Library was eventually built on this tract, but in the meanwhile, another location had been chosen for the high school.
In 1897 a bond issue was passed, which funded the erection of a new building for the Kansas City, Kansas High School on the west side of North 9th Street, from Minnesota Avenue to State Avenue. The building was designed in the Richardsonian Romanesque style by W. W. Rose and included a great peak-roofed tower that dominated the downtown skyline for many years. The building was completed in 1899, with substantial additions in 1905 and 1910. In addition to high school classes, the school also provided space for a junior college beginning in 1923.
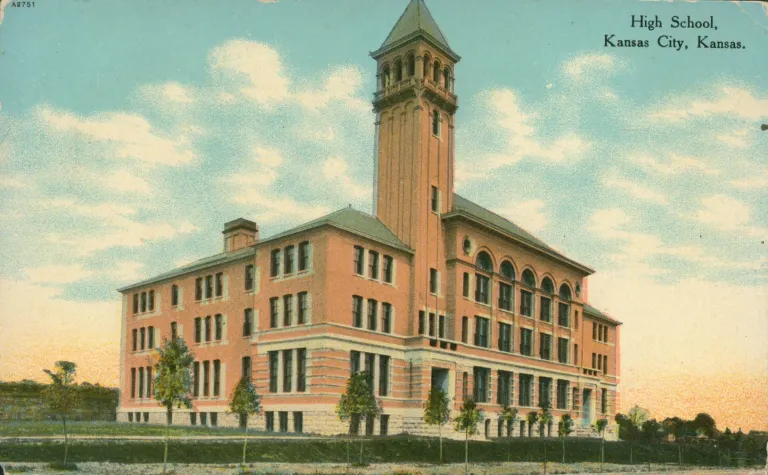
The next expansion came in that same year when a gymnasium and laboratory building was erected across the street on the southeast corner of 9th and State. A tunnel underneath 9th Street connected the two buildings. This new addition was only vaguely Romanesque in style, being designed by Rose and Peterson in a manner quite similar to the elementary schools they were doing at the same time. The building still stands and is presently owned by the boilermaker’s union.
The 1920s saw a general expansion in the school district’s facilities, including the construction of major additions to the Argentine and Rosedale high schools. As the former cities of Argentine and Rosedale were now part of Kansas City, Kansas, it was decided that it would be appropriate to change the name of Kansas City, Kansas High School to Wyandotte High School. This was finally approved by the Board of Education on January 3, 1928.
Because of downtown development, it was not possible for the high school’s athletic field to be located near the school. The Board, therefore, acquired property at 16th and Armstrong, where the Carnival Park amusement park had previously been. This separation of facilities, together with the other limitations of the downtown site, eventually prompted the Board to start planning for a completely new high school. Accordingly, on February 16, 1928, the Board acquired some 28 acres of land on the south side of Minnesota Avenue between North 22nd Street and North Washington Boulevard from Jesse A. Hoel, who had previously operated a golf club there for residents in his Westheight Manor development. In addition to a purchase price of $125,000, the old athletic field was traded to Hoel, who subsequently sold it to Ward High School following the failure of a residential development scheme.
The nationally known landscape architecture firm of Hare and Hare was retained to develop the overall plan for the new site. The grounds as they subsequently developed, followed the master plan very closely, including the placement of the high school building at an angle across the northwest corner of the site, its front oriented toward the intersection of North Washington Boulevard and Minnesota Avenue. The one deviation was in the southwest quadrant, where the master plan called for a junior college building that was never built. The first elements of the plan to be completed were a new stadium and athletic field designed by H. T. Caywood, engineer, and built at a cost of $62,500. These facilities were dedicated in October 1929. The stock market crash that month brought an abrupt halt to any further construction, and under the circumstances, it was decided that the old high school building was adequate for the district’s needs.
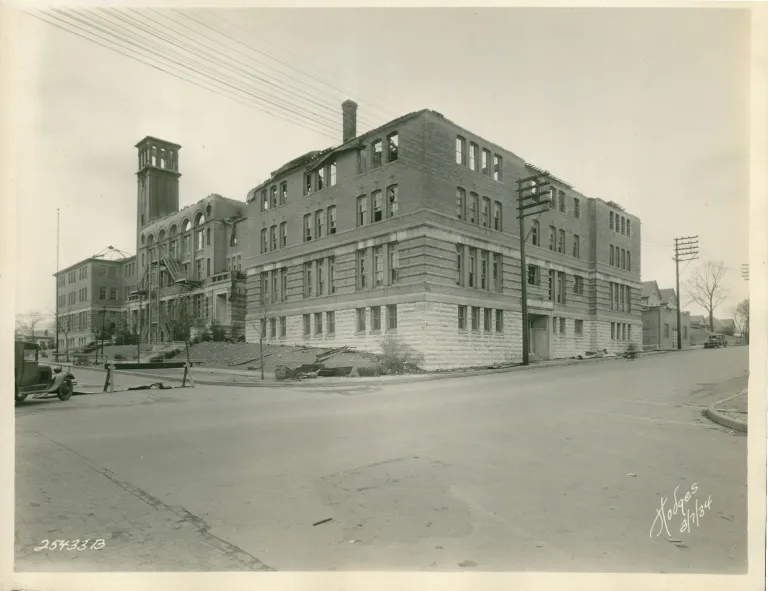
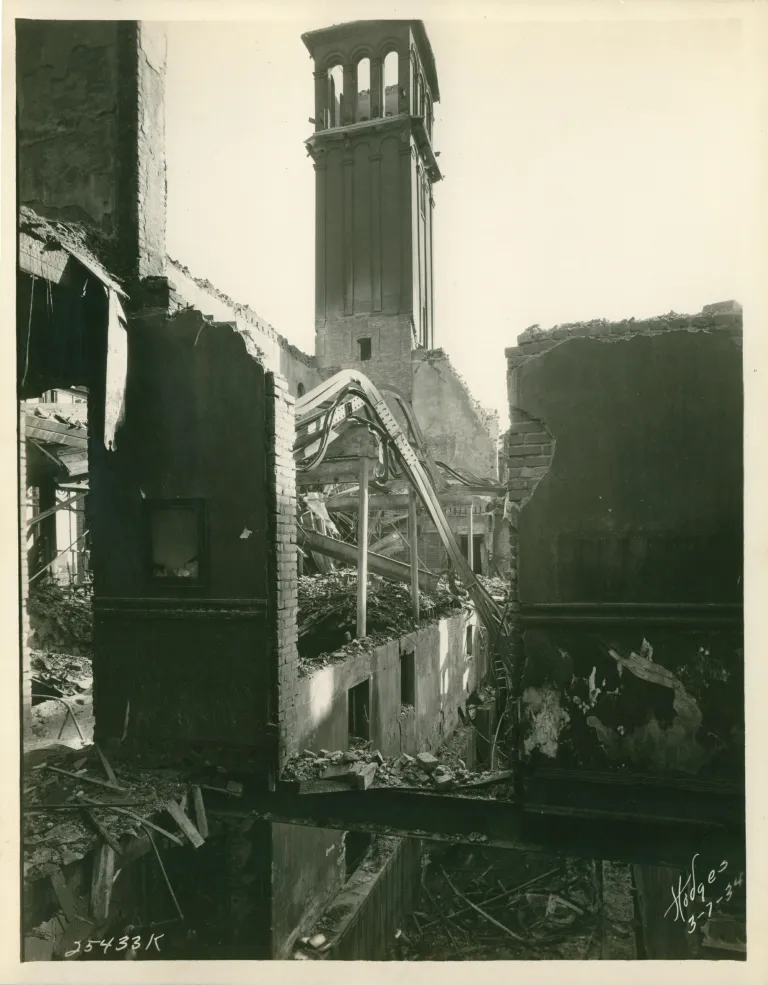
This situation suddenly changed on March 3, 1934. A fire, thought to have originated in burning trash in a janitorial storage room, swept through the timber-framed, brick-walled school building. The first alarm came at about 6:30 p.m., but efforts to halt the blaze were futile. The fire was the most spectacular in city history; people can still recall seeing the blaze from many miles away, the flames shooting through the roof of the three-story building, and the brick walls glowing like a blast furnace. No one was seriously injured, but the estimated loss was $750,000 when the building was insured for only $336,000.
The Board of Education was faced with no alternative but to proceed with the new high school building in the depths of the Great Depression. Students were divided among three schools for the remainder of the term. The junior college students held classes in the gymnasium and laboratory building, which was unharmed by the fire. (This would remain the home of the junior college for many years until the construction of the Kansas City, Kansas Community College in 1972.) Freshmen and sophomores attended classes at Central Junior High School, while juniors and seniors attended Northwest Junior High School.
It was felt to be critical that construction commence within a year, and the Board acted swiftly. By March 6, a demolition contract had been awarded; on March 12, the Board agreed to try to obtain W.P.A. funding, and on March 22, a Special Committee was appointed to assist in the selection of an architect. In the short time available to them, the Special Committee interviewed a number of prominent architectural firms and visited several schools around the country. One of these schools was the Evanston Township High School of 1923-24 in suburban Chicago, designed by the noted Chicago firm of Hamilton, Fellows, and Nedved. The principal of the school expressed great satisfaction with his building, and the committee was impressed when they subsequently interviewed John L. Hamilton.
The committee, which included Superintendent F. L. Schlagle and Board President Frank Rushton, reported back to the Board on March 30 with a unanimous recommendation of Hamilton, Fellows, and Nedved. On April 2, the Board voted 4 to 2 to pick Hamilton, Fellows, and Nedved over Joseph W. Radotinsky. Radotinsky, a local architect, had not been interviewed by the Special Committee. He had just resigned his position as State Architect (an office he had held since 1928) and returned home in hopes of securing the Wyandotte contract, and his inclusion at the last minute smacks of local politics. He was subsequently named associate architect on the project, but his contract was with the Chicago firm rather than directly with the Board. The contracts were signed on April 5, just 33 days after the fire. Ground was broken fifteen months later, on July 19, 1935.
The new building was completed on March 4, 1937, at a cost of $2 million. It could house 3,000 students in 85 classrooms and could provide a staff of 90 faculty members. The new gym had seating for 900 and the new auditorium for 1,800.
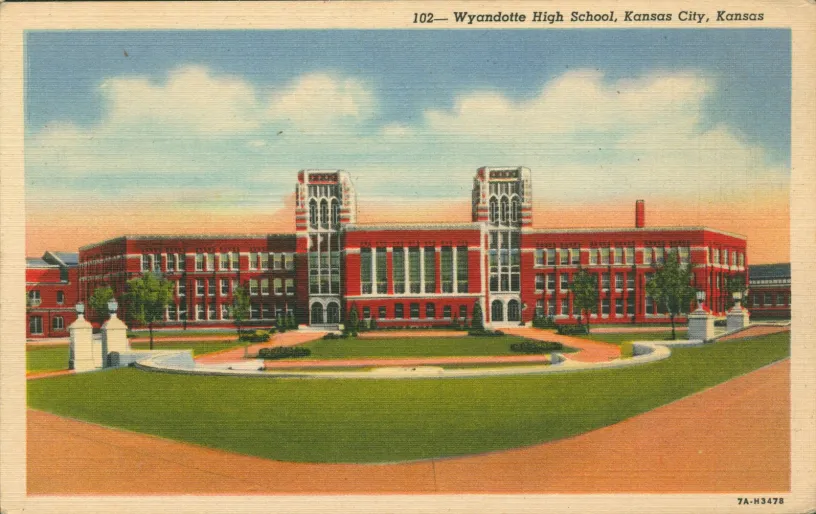
Constructed of mottled red brick and limestone, Wyandotte High School is an excellent example of academic eclecticism, displaying design characteristics and motifs derived from Gothic, Romanesque, and Central American sources. The horizontal massing and vertical design treatment of the building strongly reflect the Art Deco and Art Moderne approaches to styling developed by Eliel Saarinen. In plan, the core of the building is an “H” shape with “L” shaped wings radiating off the open ends, creating two enclosed courtyards that are separated by the crossbar of the “H.”
The focal point of the building is the twin towers which were given names by then principal J.F. Wellemeyer. The West Tower represented knowledge, and the East Tower represented character. According to Wellemeyer, “The west was a land of pioneers, eager and ambitious to achieve and acquire, and they were true pioneers in arts and sciences as well as many newer branches of learning. The east suggests maturity, stability of character, refinement, culture, and inspiration.”
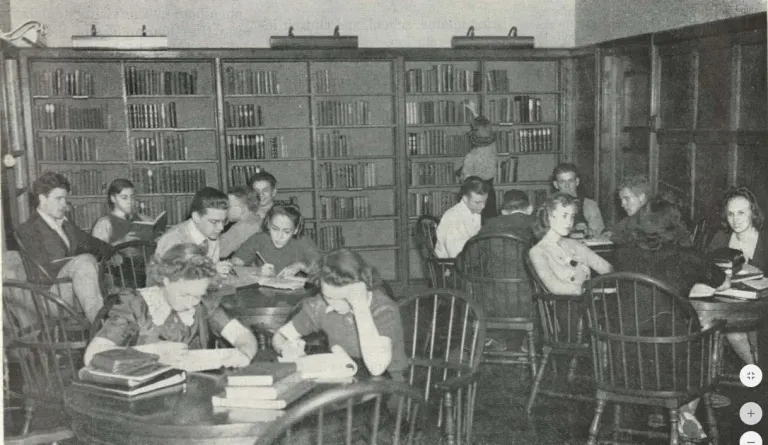
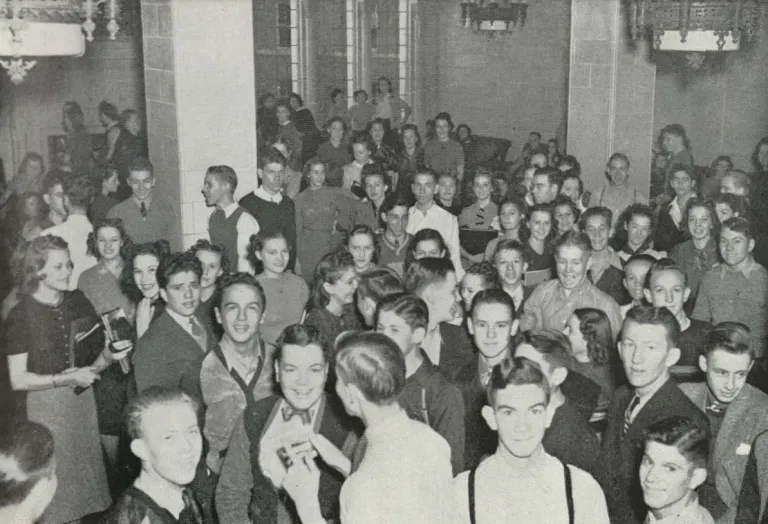
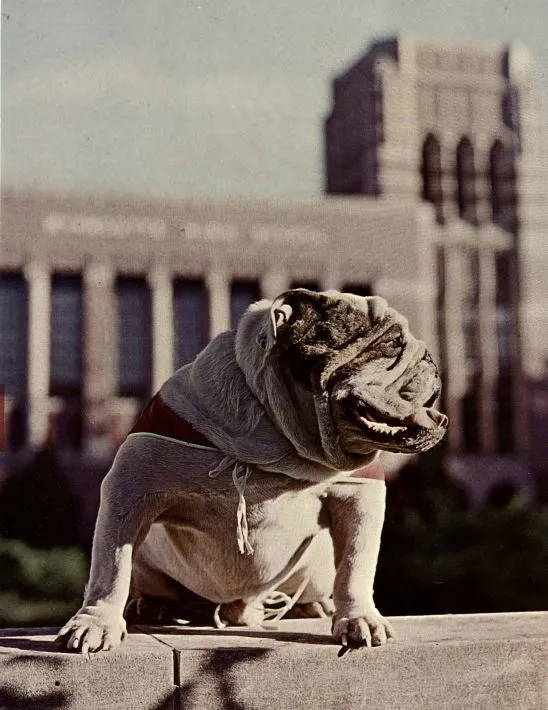
Wyandotte High School was placed on the Register of Historic Kansas Places in 1985 and on the National Register of Historic Places in 1986.
For more on the history of Wyandotte High School:
Images from the history of Wyandotte High School by Craig Delich is available for checkout.
Wyandotte High School yearbooks from 1905-2016 are available to view and download at the Yearbook Project.
Over 100 images of KCK Public School buildings can be viewed through the Kansas Room Digital Collections.